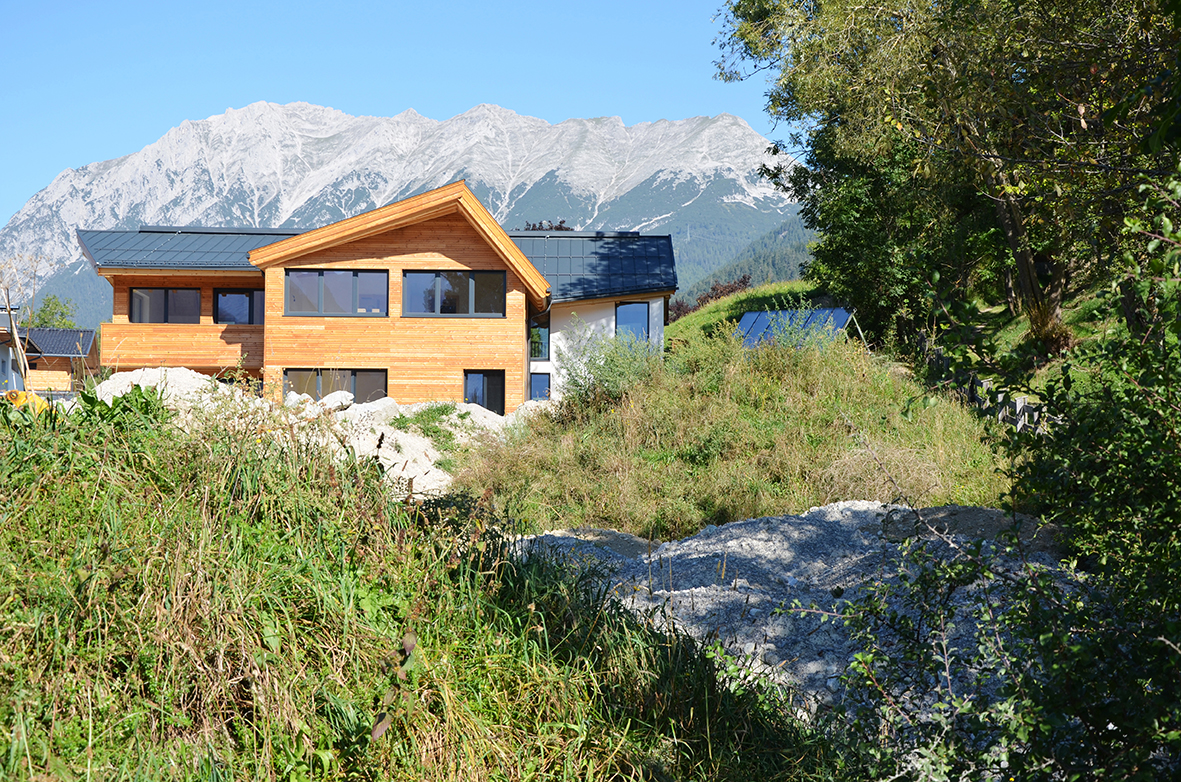alpine family house

This 200 m2 family house and office was erected at the foot of the “Mieminger Kette” mountain range, 40 km west from Tyrol’s capital city – Innsbruck.
Situated on a slope, the wooden house, thanks to its special geometry and metallic roof, blends in perfectly with its surrounding mountain range. The house is designed for being both a one family living place and a private office.
On the entrance level of the house are to be found a spacious living/kitchen area connected to a terrace, a bedroom with a private bathroom and other sanitary spaces. The first floor is equipped with a big office room with balcony, one guest room, two children’s rooms and a small sport room with a terrace.
The atrium in the entrance hall visually connects the two levels. It also serves as a climbing wall.
Thanks to grips for hands and feet situated on the walls and even on the open roof truss, one can climb to the first floor without using the staircase.
Although situated on a slope the ground floor, the parking lot and courtyard are barrier-free. A space for an elevator is also thought ahead. If needed, the two levels can be easily divided into two independent flats, connected by the vertical development core.
The orientation of the building was chosen to profit from the maximum of natural light and the great vistas.
Concerning the geological situation and with an eye to reducing costs it was a deliberate decision to build the house without a cellar and a full-length attic. Instead the house offers generous storage on every floor.
SUSTAINABILITY
Buildings in the Alps historically have used traditional methods to protect against weather and solar radiation. For this project we used this old knowledge and set it into a contemporary and innovative context: Major parts of the building are constructed in prefabricated solid wood (cross-laminated timber) and its façade is protected by formwork made of untreated larch, constructively preserved and shaded through the particular roof’s geometry. The solid wooden boards conform to the emission class 0 and all other used materials are crucial for a healthy, environmentally sound building. The wooden roof is aluminum coated and extended to the weather exposed northwest façade and in the southeast and south with cantilevers for sun protection.
The vertical development core with the staircase is partly underground and developed in reinforced concrete. The houses façade is opening to the south and southeast to profit by solar energy through natural exposure.
This project consists of building a green and energy efficient home that will be constructed according to the geophysical characteristics of the site.
Through high insulation values for the building´s skin it is classified as low-energy house. Heating and warm water supply systems are powered by solar energy and are additionally supported by a tiled stove, which make the house independent from external energy supply.
team:
architect and project leadership: Fabian Dembski
structural engineer and consultant for sustainable building: Adi Merl
general contructor: Holzbau Oberleitner GmbH
(2014/2015, project completed)




















